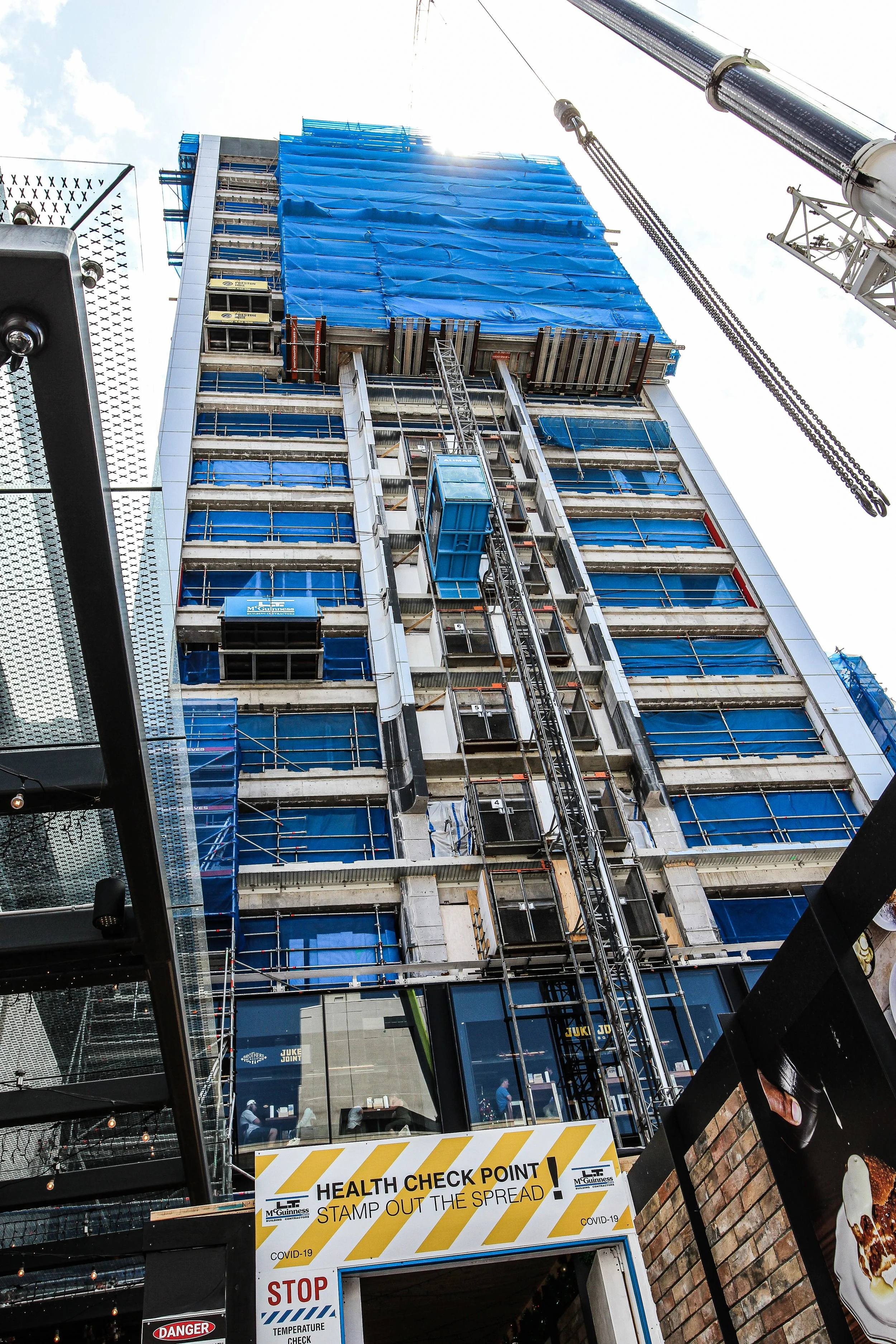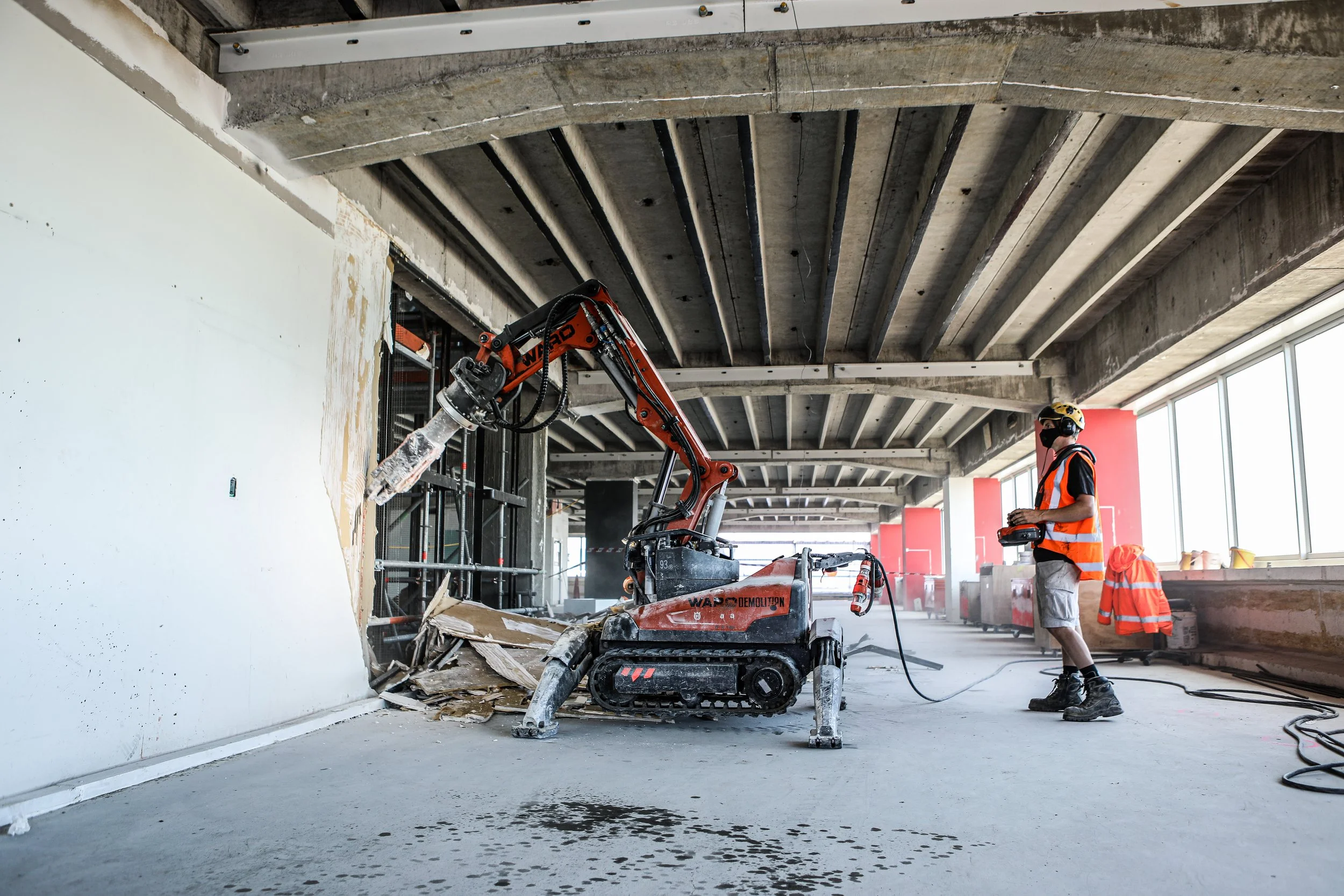20 story strip out of 1 Queen St
1 Queen St is a 20-story building in one of the busiest tourist/ shopping areas of the busiest city in New Zealand. Nestled in Auckland’s waterfront precinct, neighboring the ferry building and cruise ship dock. Thousands of people walked past our site every day. Being an extremely high traffic area, access was a challenge and public protection was paramount. Our team was tasked with stripping each floor bottom to top followed by the roof and lift shaft. The building was occupied during the early stages of demolition meaning strict regulations on noise and vibrations. Special capture nets and self-climbing screen systems were put in place to protect the high quantity of pedestrians walking past.
Occupied Space
Initially the building was fully occupied excluding the work floor. Each tenant had their own move out date as we progressed upwards allowing for builders to begin work behind us. All services had to remain live throughout the building during the strip out phase, many fed through our work zone. We had to be very cautious to avoid disrupting the above/below businesses. There was an international bank operating 24 hours and an embassy that had to stay up and running. All Demolition materials had to be processed on the floors and removed via an allocated lift to a designated load out area.
Asbestos Removal
Each floor had asbestos of various quantities from friable to non-friable. Vinyl floor coverings, ceiling ducting with asbestos mastic/silicone and penetrations that were sealed using asbestos rope. Access to these was prohibited, so we had to undertake the bulk of the soft strip first, avoiding the contaminated areas. This provided better access to ensure safe removal following all procedures. All amongst tenanted floors, so the asbestos works had to be planned and executed under strict controls.
Bottom-up Removal of feature columns
This was an extremely challenging and high-risk task, as these feature columns (horns) projected out of the face of the building 1 meter and had to be removed from the bottom up. These columns had to be cut using track saw and handheld concrete saws. The water and slurry that was produced was quite significant and we had to create a system that would capture and store all this liquid. We built a watertight seal around and below these works so no water/slurry could leak into the commercial areas below. We created a swinging platform mounted on the adjoining column from inside the building. The cut section was slowly lowered by chain block onto the platform and then swung into the building. During the initial 4 floors, the cut-out sections had to be downsized into 0.8 tonne blocks and removed by trolley jacks via the internal lifts, manually. From level 5 up there was a tower crane on site that we used to remove the cut horn. Unfortunately, this crane was in high demand and was not always available. We had to get creative, we cut the columns, we temporarily bolted them to the building ready for the next available lift. These cut columns weighed 3tonnes, we had to get this right. If one of these blocks fell, it would take down the safety screen landing on the busy streets below, causing catastrophic loss of life.
We core drilled a lifting hole in each block, track sawed, bolted fixing plates and hand cut the top part. Fed the lifting chain through, took up the load, unbolted and lifted it directly to the truck below. Every aspect was completed seamlessly without incident.
Precast Panel Removal Prior to crane arrival
Before the crane was installed on site, we had to undertake the removal of precast panels fixed to the exterior of the building façade, we were asked to come up with a way to safely bring the panels into the building to keep the project running before crane became available. This application was very tricky as we had to remove these panels right above a main entry to the shopping mall below. A crash deck and access scaffold was set up to protect the public and ensure our teams safety. We core drilled two lifting holes into the top of the panels, utilizing the existing threaded sleeves casted into the ring beam (after texting them to a max pull force of 1.2 tonnes) using the lifting eyes we mounted 2 chain blocks. After everything was rigged up, we raised the panels enough to slide a wheeled dolly underneath and slowly lower the panel while wheeling it inside. As this was high risk, we set up an additional redundancy lifting chain system as a fail-safe. Alongside this 1700 panes of glass (approx. 100 per floor) were safely removed.
Spandrel Removal (5 tonnes each, 16 per floor, 20 floors)
320 spandrels had to be removed from the street facing exterior of the building. There was no room for error or complacency. Due to the challenges around water/slurry we abandoned our plan to concrete cut these and opted for demolition via DXR140 robot and 1.7 tonne excavator.
We set up capture systems on the self-climbing safety screen to allow us to safely break out each of these panels. Each floor had a TPL (heavy duty loading platform) to allow load out via crane. Ward utilised five 3 tonne crane-able bins and heavy-duty braking wheels to facilitate fast turnaround removing materials and were able to remove 7 panels per day, surpassing our target of 3/day. This was a huge achievement amidst navigating the logistics of working amongst multiple other contractors onsite.
Top floor mechanical plant room removal
Everything on top of the final floor required removal. Including heavy duty structural steel, lift mechanisms, HVAC, AHU power and fire services, 106 parapet panels weighing 1.6 tonne each, 8 large parapet columns weighing 8 tonnes each. This work was challenging as our team was constantly exposed to New Zealand’s harsh elements of cold, wind and rain, 20 stories above ground. Initially we had no crane or lift access to this floor. The only access was a staircase, we cut a large hole in the floor and created a drop zone to the floor below so all light items could be dropped and loaded out through the lift. During this stage of work, we had to clear the area and cut another hole through the floor to make way for the tower crane to be set up. Larger items were stockpiled to await craning. During the strip of the mechanical room, we removed approx. 100 tonnes of asbestos contaminated topping slab into crane-able hazmat bags.
Lift Shaft Removal
All the lift components were craned out.
The cut and crane of the lift motor room was a real challenge as the structure had the be cut and heavily shore loaded, temporary fixing plates were installed to hold the structure together while we waited for the crane to be available. The lift motor room structure was 300 tonnes, a lot of work went into the cut and crane plan. We had to waterproof the lift shaft as we produce a lot of slurry from our concrete cutting.
Once we had removed the lift motor room, we removed the lift cabs using the crane as the cabs were covered in Asbestos and cutting them up by hand would have been a tedious task. We lowered the crane hook down the 20-story lift shaft, opening each door as the hook went down to ensure the crane cable/ hook didn’t get tangled on decent. Each time a door was opened strict working at heights protocols were in place so no one got hurt. Lift cabs and counterweights were safely removed and disposed of in accordance with New Zealand asbestos regulations. There were 4 rails in each shaft We decided to lift each track out in its entirety, lifting and removing 3 stories at a time. We removed 1280 meters of tracks from the lift shafts.
Main Lobby area floor and canopy removals
As the building was getting a major upgrade the building’s main entry way needed a wow factor. We were tasked with removing the floor slab to allow a grand double volume reception area. The main beams supporting this slab had to be removed. Crane or rigging gear could not be used as the slab above would not support 20 tons of weight per beam. So, shore loading was used to cut and leave beams in sections allowing a fork lift to safely lift and lower for removal. Space was tight and load out was a challenge.
Our team did an incredible job navigating all of these challenges to deliver a successful project with zero loss time injuries or major incidents.







